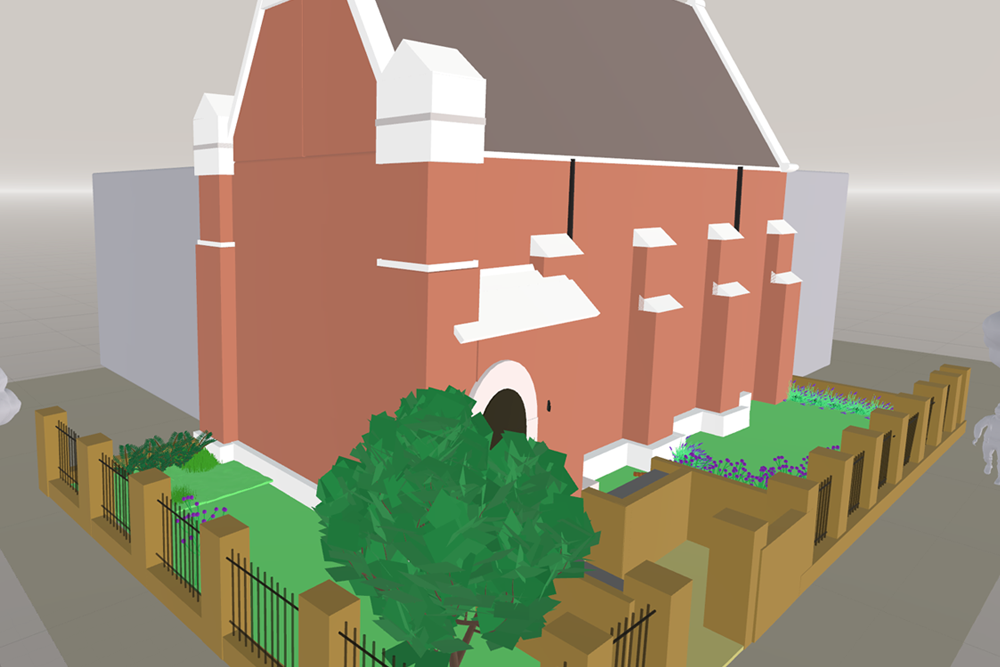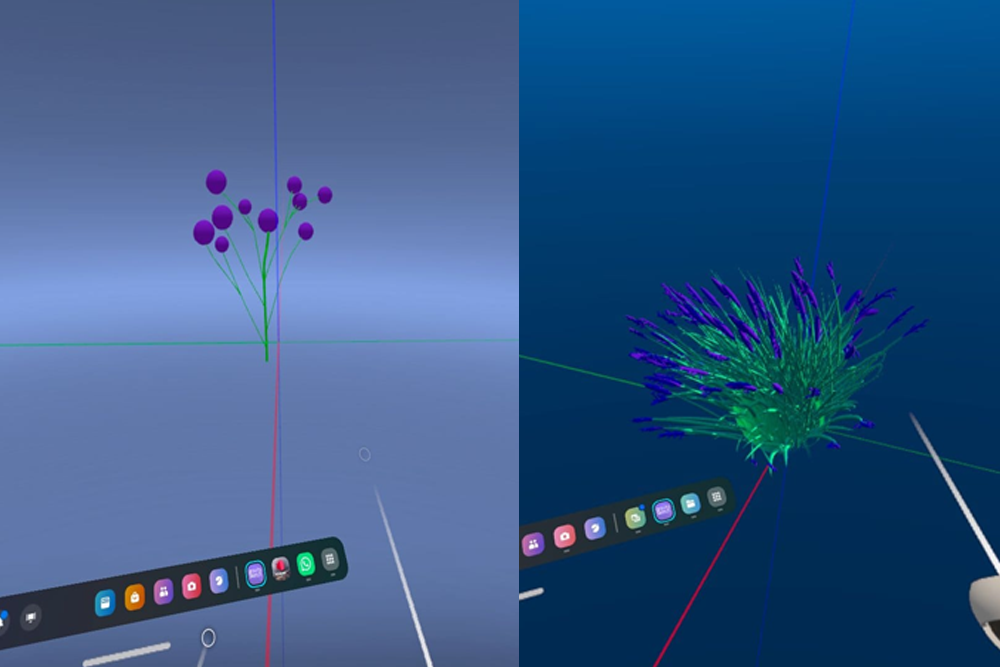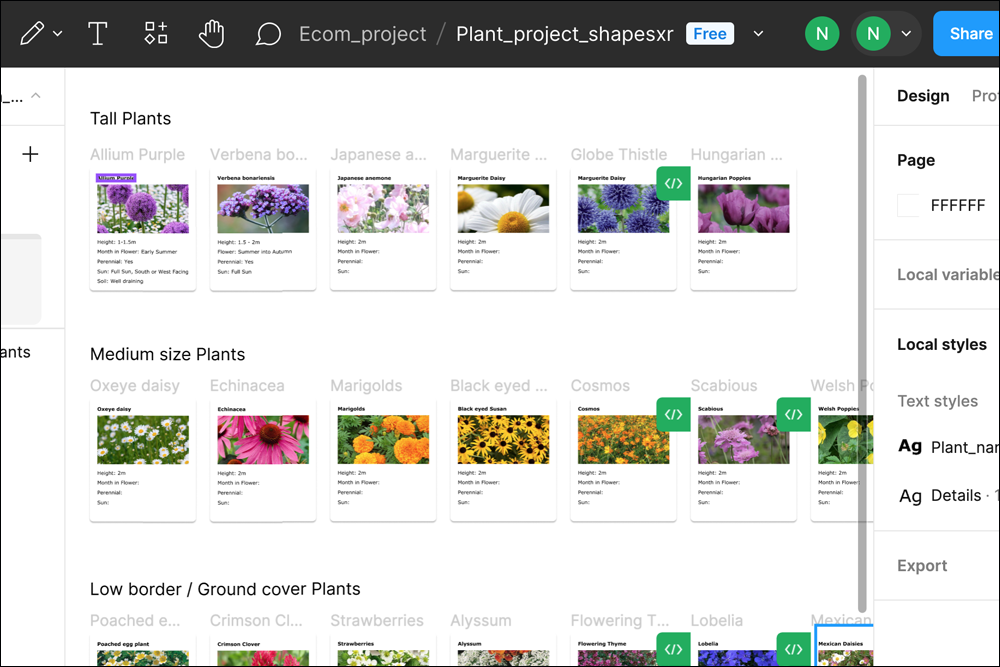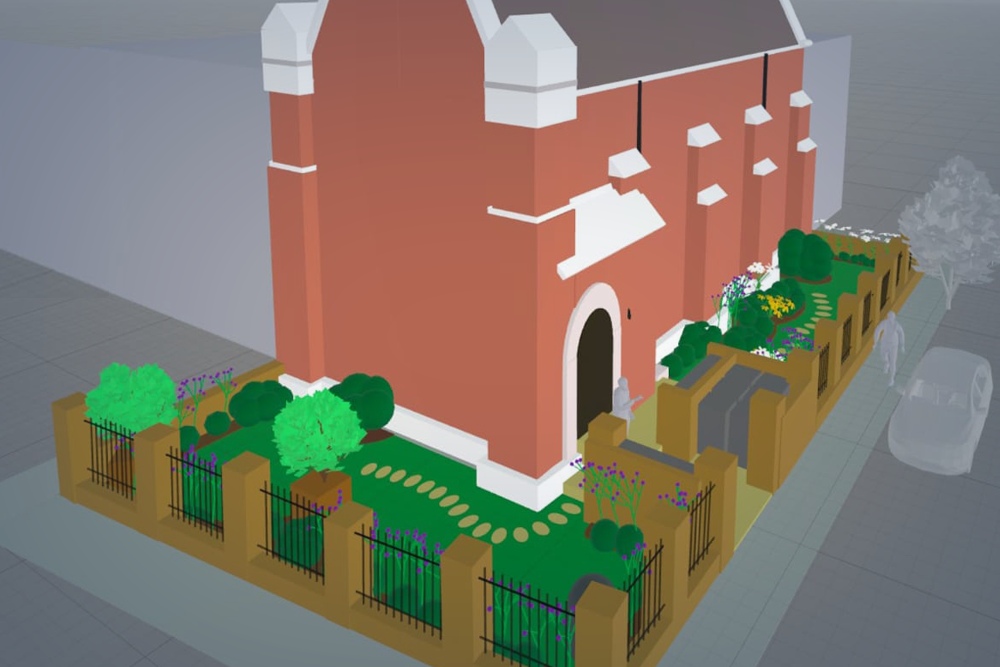Collaborative Garden Design
December 2023
The Problem
Our communal garden needed a well overdue overhaul. The building, a Victoria Church, was converted into 9 flats almost 30 years ago and as a communal space the garden never received much TLC. A big part of the issue was it was difficult for the 9 freeholders to come together to make any meaningful decisions as it was difficult for each freeholder to articulate their views without being there or not having any visual help, a few lived in different countries (letting the flats out). I decided to use Shapes XR as a both and design and a Collaborative tool so we could work on garden design in a collaborative way without needing to be in the garden (or even same country).
The Solution
Shapes XR allowed the group to meet collaboratively, in the 3D space using either a headset or a passworded video link. Once together it was much easier to agree on the garden design, choose plants, as well as helping to quantify the material and work involved. Shapes XR also allowed the lighting to simulate the direct of the sun so we could work out areas that were in full sun.
The Build
I first measured the site so we could use a correct scale, and made a rough sketch (to scale) of the two communal gardens. With the measurement I could find a list of suitable plants and categorising them into small/ground cover, medium size and large/tall plants.
I then recreated the areas (and building) in ShapesXR (its digital twin). I first looked at SketchFeb for any 3D plants / trees as that we could easily imported into ShapesXR, however I either couldn’t find the plants I was looking for or the file size was too big to use, as the plants needed to be repeated adding to the overall file size.
I decided to use Gravity Sketch to use simplified 3D objects, reducing the overall file size (also uploading them to SketchFab for others to us)
I used Figma to design the panels with all the details of each plant as so we could discuss and have the information at hand. Shapes XR make it easy for Figma files to be imported.
The conclusion
The garden design was much easier to discuss and plan the layout, not only was everyone communicating with each other but everyone could see a 3D prototype of the garden being built.
 Using ShapesXR a prototype was made which can be shared by other users
Using ShapesXR a prototype was made which can be shared by other users 3D plants were made using Gravity Sketch, although some had to simplified in order to bring the file size down
3D plants were made using Gravity Sketch, although some had to simplified in order to bring the file size down Using Figma I was able to design the info panels to be imported into ShapesXR
Using Figma I was able to design the info panels to be imported into ShapesXR